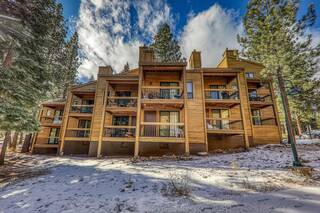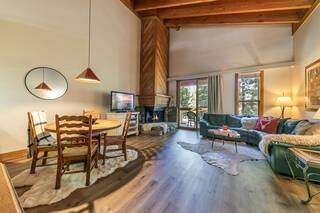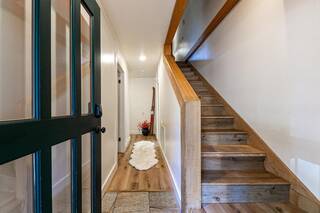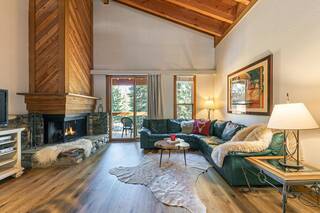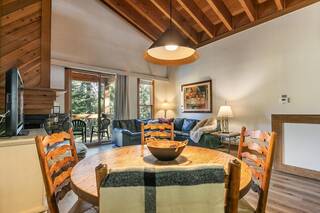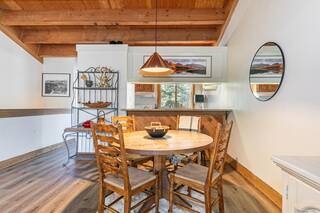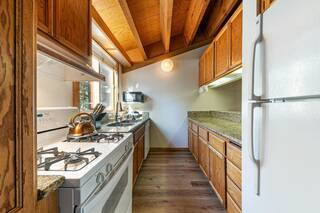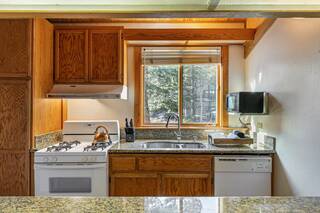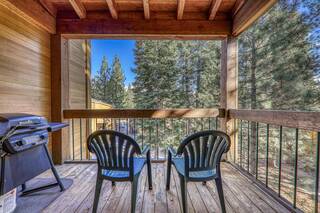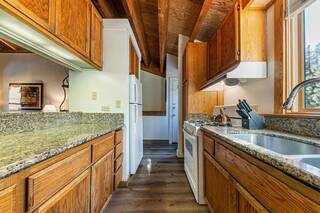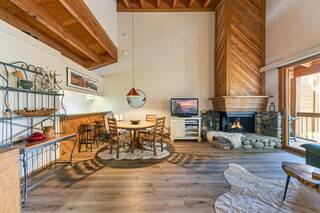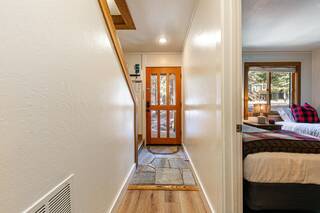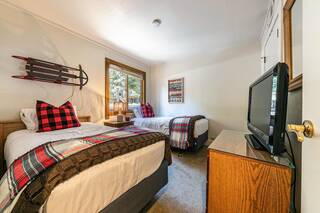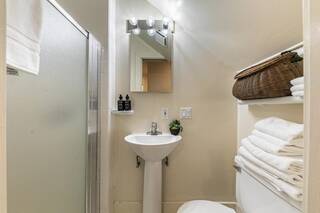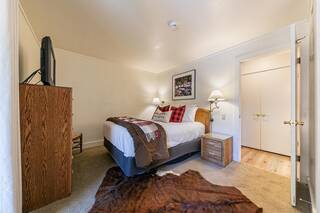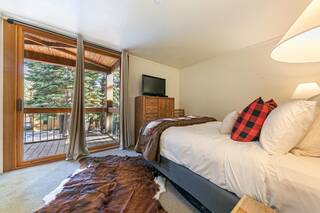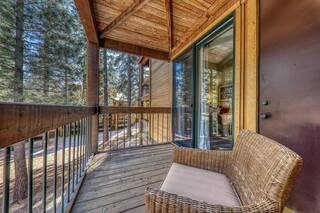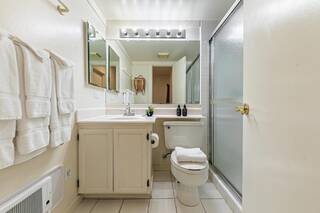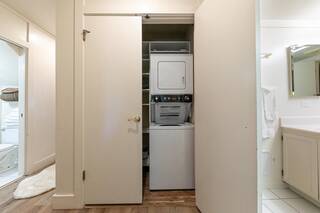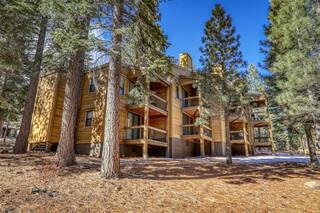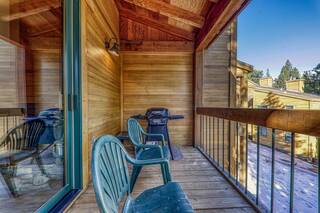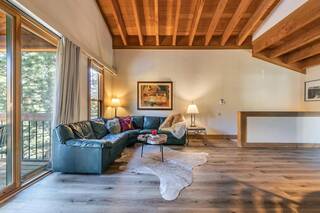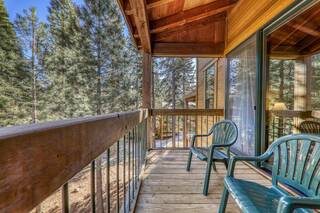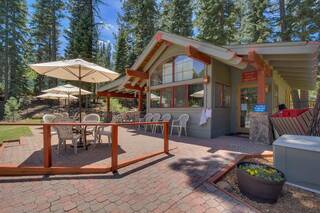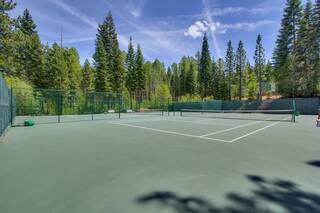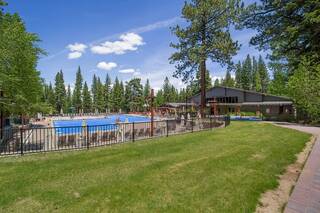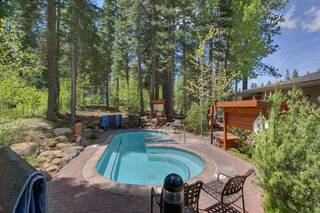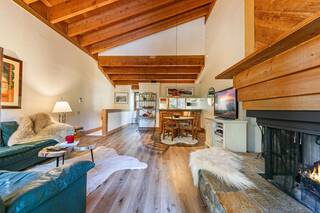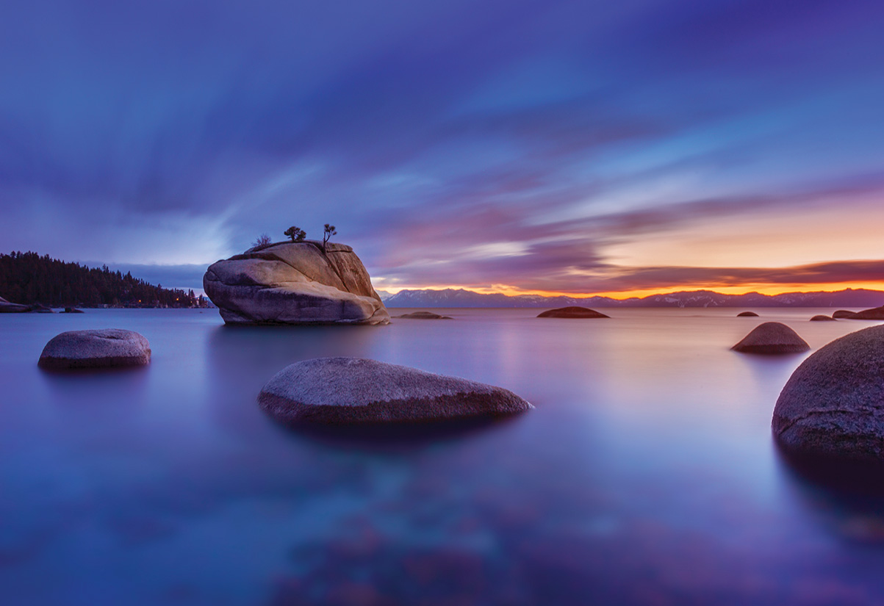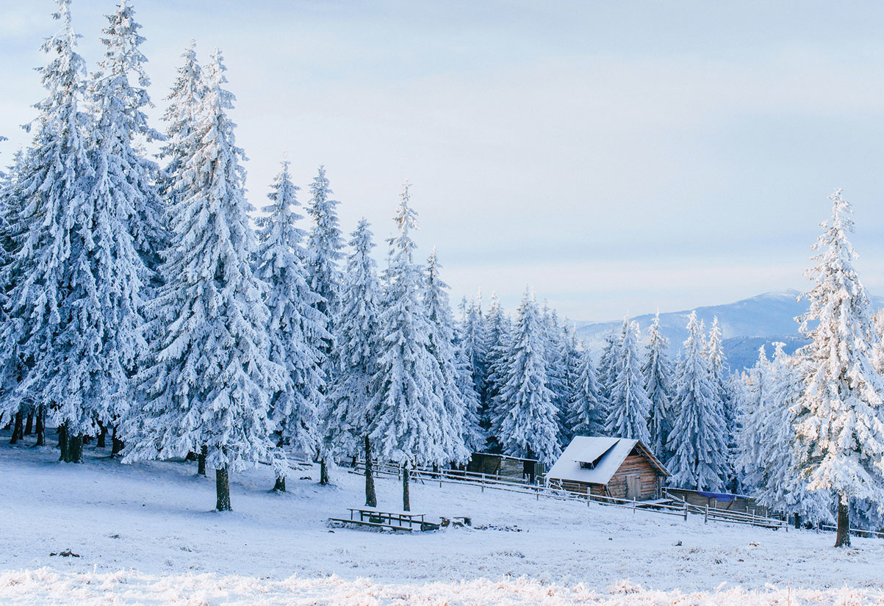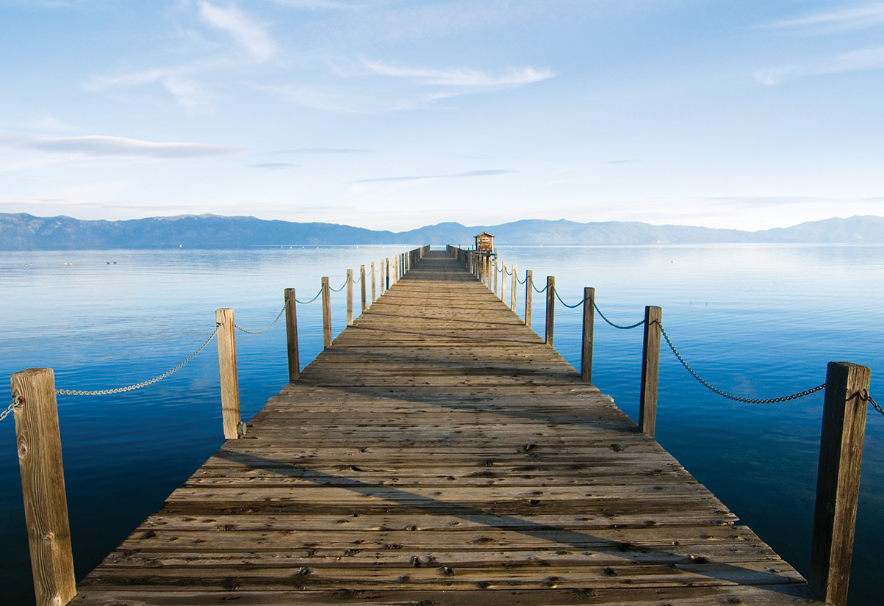5053 Gold Bend, Truckee, CA 96161-0000
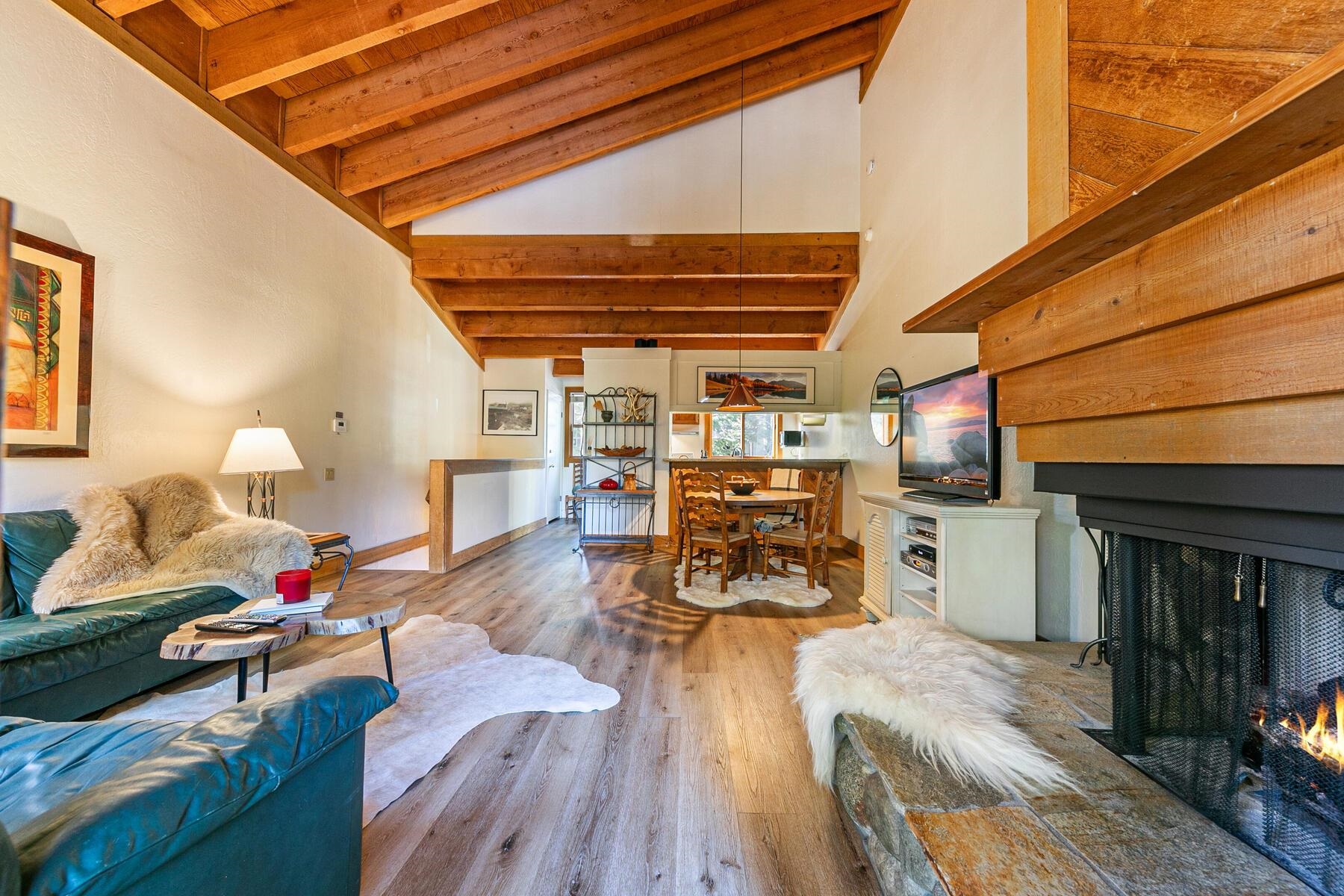
(click to view more)
Welcome to this beautifully upgraded Gold Bend condominium, where convenience meets comfort in the heart of Northstar....a ski lover's dream! Just a few steps from the parking lot, this charming 2-bedroom, 2-bath retreat offers easy living in a prime location. The condo features upgraded luxury vinyl flooring , complemented by a stunning stone entry that warmly welcomes you home. The centerpiece of the living area is an upgraded fireplace, complete with a slate and river rock hearthperfect for cozy aprs-ski evenings. The kitchen offers sleek granite countertops while an additional full bath provides extra comfort for guests. The lower level showcases bright white doors and walls, creating an airy and inviting atmosphere. Enjoy the outdoors from two private decks, perfect for morning coffee or evening relaxation. Located just steps from the ski shuttle, you'll be on the slopes in minutes. Plus, you're within walking distance to the vibrant Northstar Village, offering shopping, dining, and entertainment options. As an owner, youll also have access to the exclusive Northstar Property Owners Association, which includes world-class amenities for both owners and guests. Whether you're seeking a vacation getaway or an investment property, this Gold Bend condo is the perfect Northstar escape. Don't miss this incredible opportunity!
Address:5053 Gold Bend
City:Truckee
State:CA
Zip:96161-0000
DOM:156
Square Feet:1008
Bedrooms:2
Bathrooms:2.0
Lot Size (acres):
Type:Condominium/Townhouse
Virtual Tour
Additional Info
Area Information
Area:GOLD BEND-7NS
Community:Northstar
Directions:Northstar Dr to Big Springs Dr. Right into Gold Bend, Right again. 5053 is on the left.
Interior Details
Floors:Mixed
Fireplace:Living Room
Heating:Natural Gas, CFAH
Appliances:Range, Microwave, Disposal, Dishwasher, Refrigerator, Washer, Dryer
Miscellaneous:High Ceilings, Rental History
Exterior Details
Garage Spaces:None
Septic:Utility District
Water:Utility District
View:Wooded, Mountain
Setting:Condo/pud Project
Miscellaneous
APN:110-360-005
Square Feet Source:ASSESSOR
Property Location
COMPASS
Samantha Swigard
[email protected]
© 2025 Tahoe Sierra Multiple Listing Service. All rights reserved.

All Information Is Deemed Reliable But Is Not Guaranteed Accurate.
This information is provided for consumers' personal, non-commercial use and may not be used for any other purpose.
IDX feed powered by IDX GameChanger

