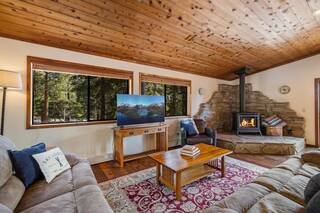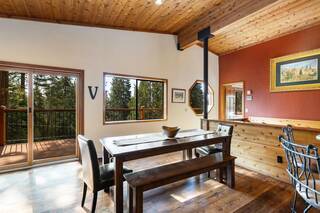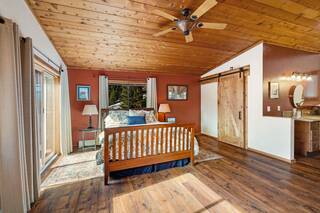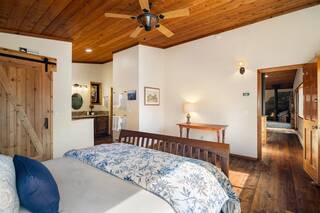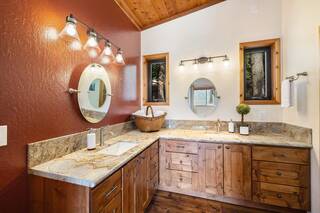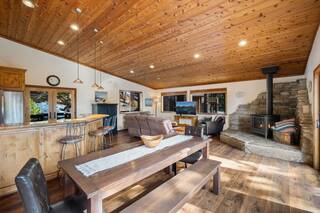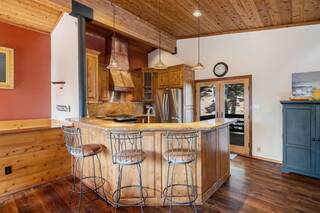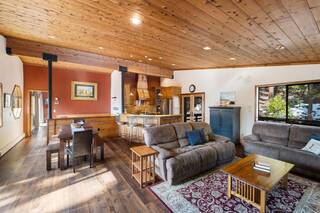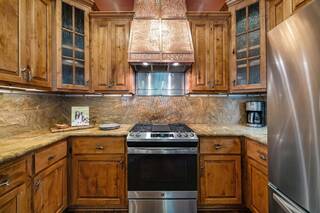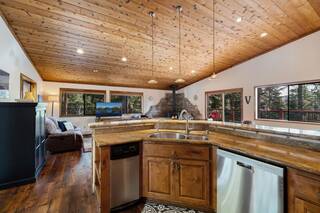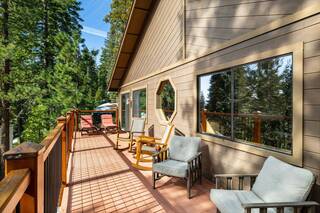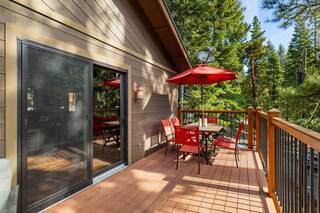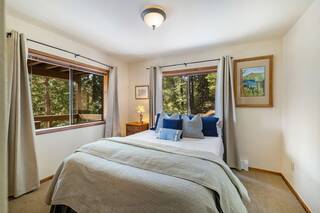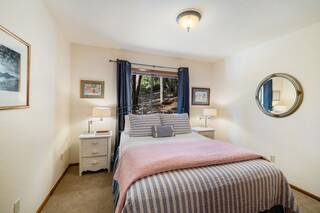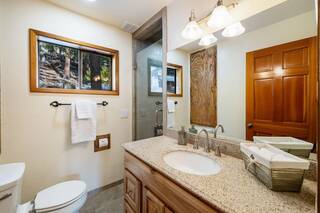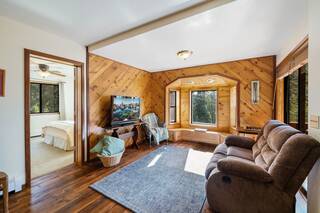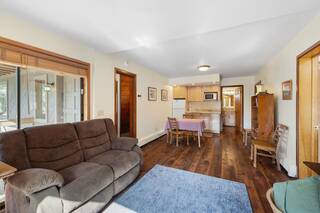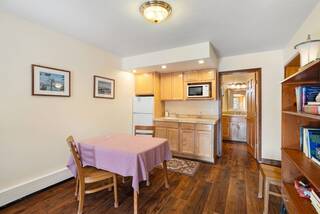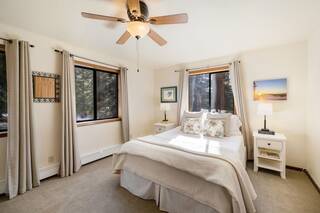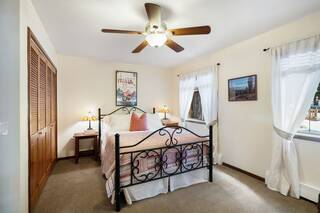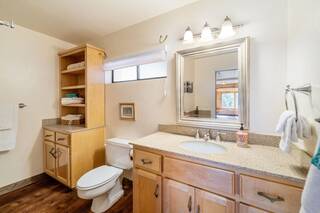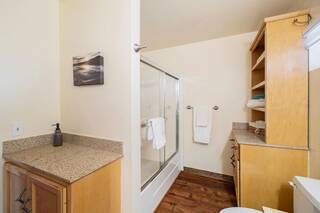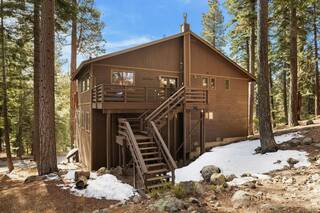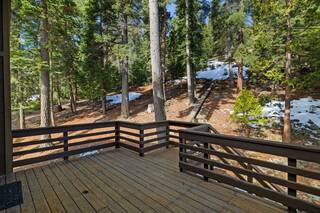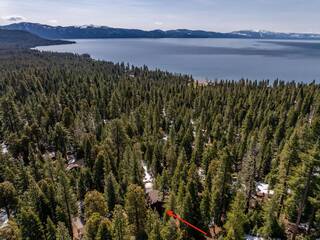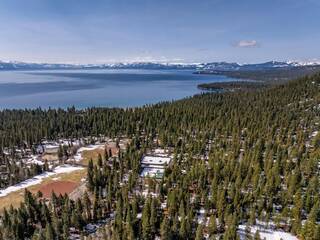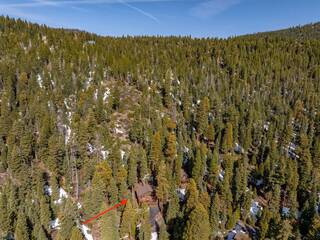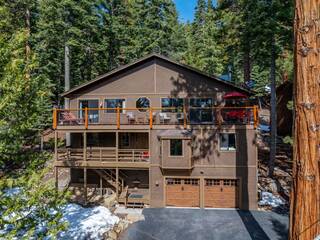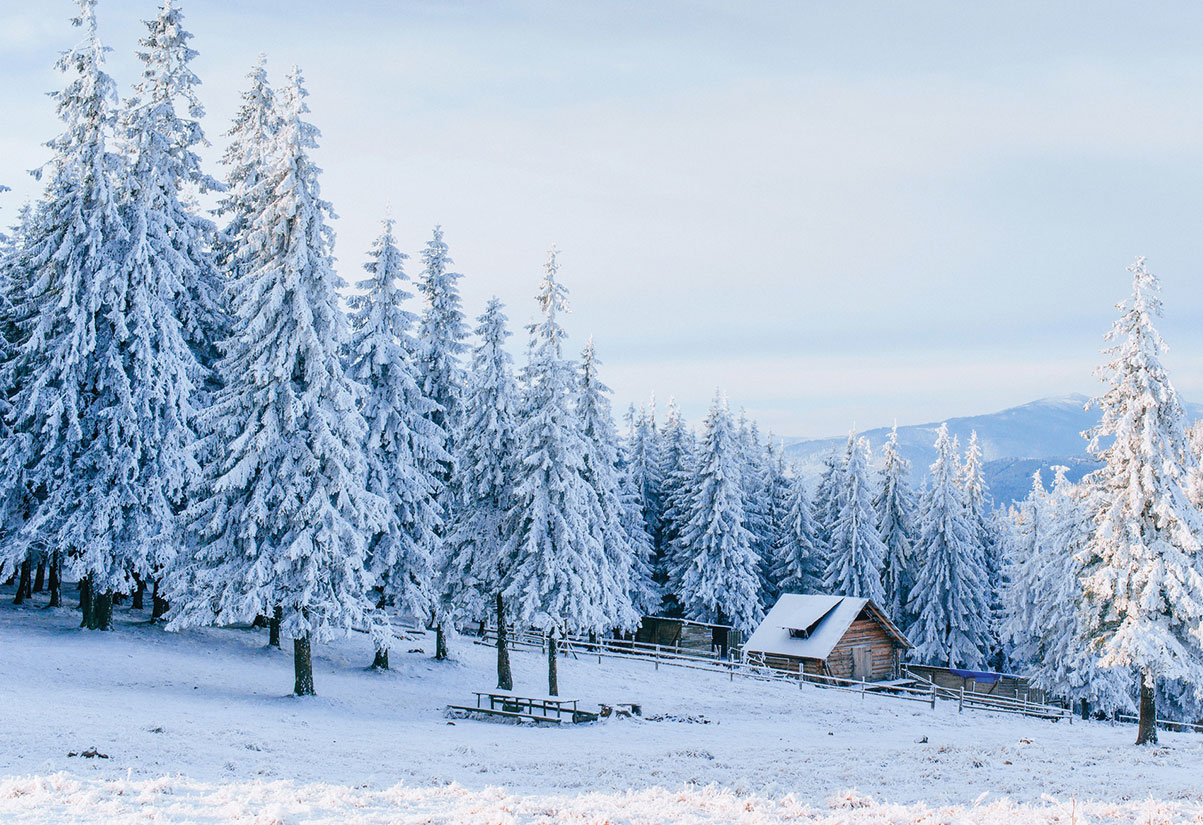677 Mountain Circle, Tahoe Vista, CA 96148
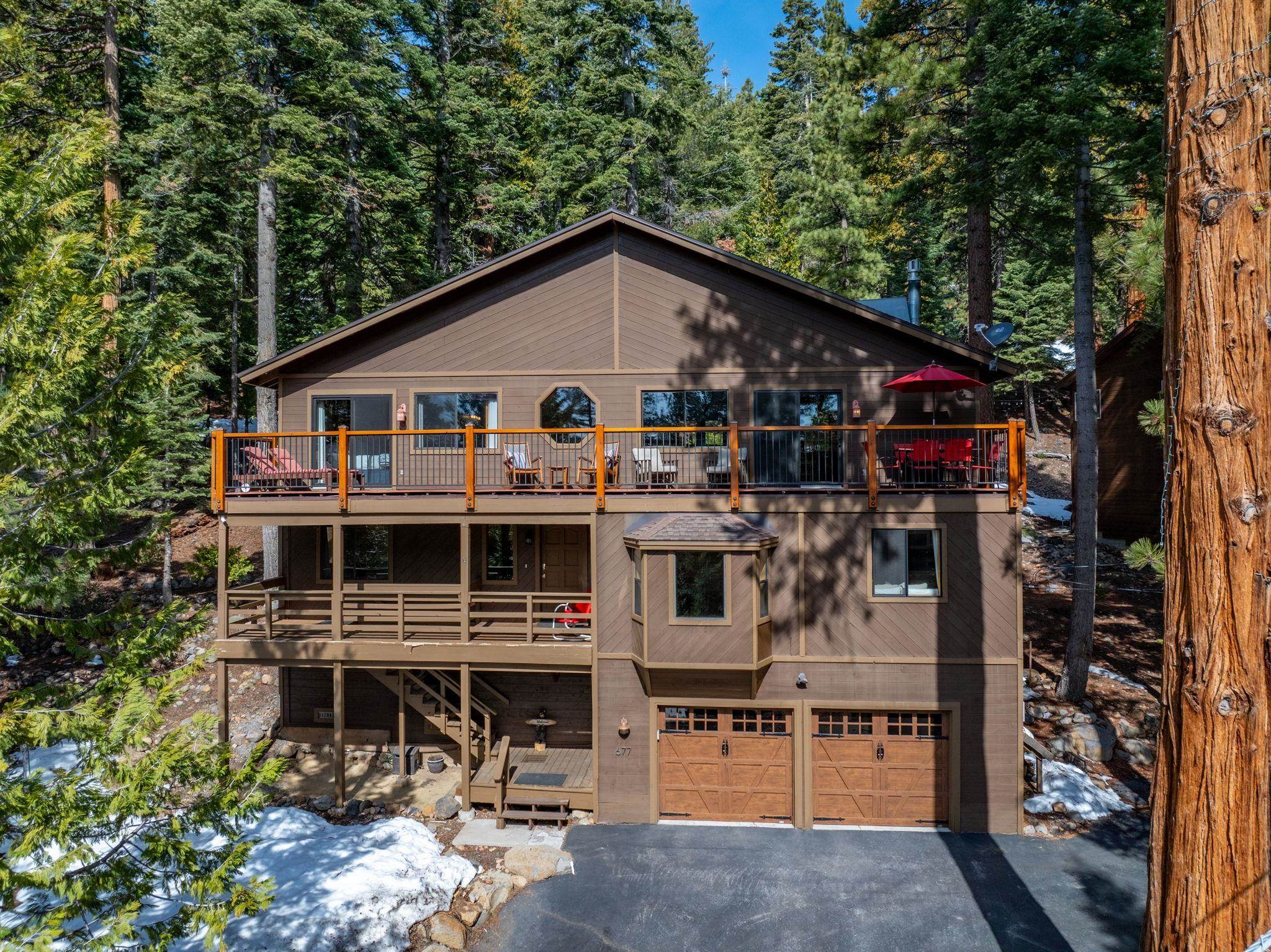
(click to view more)
Tucked away in the serene community of Tahoe Vista, this spacious mountain retreat combines comfort, privacy, and awe-inspiring views. Located on a quiet, private road, the home backs to pristine open space and faces a protected conservancy lot, offering a tranquil and picturesque setting. The open-concept design creates a seamless flow between the living and dining areas, ideal for both everyday living and entertaining. The kitchen boasts stainless steel appliances, granite countertops, and ample space for gatherings. The main-level master suite is a peaceful sanctuary, featuring an updated bathroom, walk-in closet, and direct access to the front deck. The lower level includes two bedrooms, a bathroom, a laundry room, and a separate, flexible lock-off unit with two additional bedrooms, a bathroom, and a kitchenette. This space is perfect for guests or rental income and can easily be integrated into the main house for added versatility. Three spacious decksfront and backprovide ample outdoor living space to enjoy the surrounding beauty. With North Tahoe Regional Park and scenic trails just minutes away, outdoor recreation is always nearby. Smart home features, including hydronic heating with five zones, security cameras, and keyless entry, ensure convenience and comfort whether used as a full-time residence, second home, or vacation rental. The expansive garage accommodates up to four cars with two deep bays and a large walk-in storage room, offering both functionality and convenience. This home is the ultimate in mountain living, combining stunning views, privacy, and easy access to nature and local amenities. A true gem in Tahoe Vista!
Address:677 Mountain Circle
City:Tahoe Vista
State:CA
Zip:96148
DOM:4
Square Feet:2576
Bedrooms:5
Bathrooms:3.0
Lot Size (acres):0.42
Type:Single Family
Virtual Tour
Additional Info
Area Information
Area:TAHOE ESTATES 1-2-1SO
Community:North LakeTahoe
Directions:Highway 28 to Estates to Wildwood to Mountain Circle
Interior Details
Floors:Carpet, Vinyl, Mixed
Fireplace:n/a
Heating:Baseboard, Hydronic
Appliances:Range, Oven, Microwave, Disposal, Dishwasher, Compact, Refrigerator, Washer, Dryer
Miscellaneous:High Ceilings, Rental History, High Speed Internet
Exterior Details
Garage Spaces:Two
Garage Description:Attached, Oversized
Septic:Utility District
Water:Utility District, Water Company
View:Peek, Wooded
Setting:Greenbelt
Miscellaneous
APN:112-070-032-000
Square Feet Source:ASSESSOR
Property Location
Sierra Sotheby's Int Realty TC
Kaitlyn McCabe
[email protected]
© 2025 Tahoe Sierra Multiple Listing Service. All rights reserved.

All Information Is Deemed Reliable But Is Not Guaranteed Accurate.
This information is provided for consumers' personal, non-commercial use and may not be used for any other purpose.
IDX feed powered by IDX GameChanger

