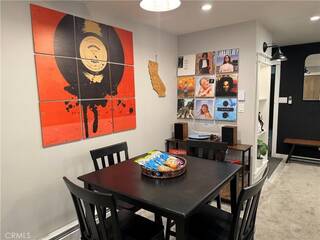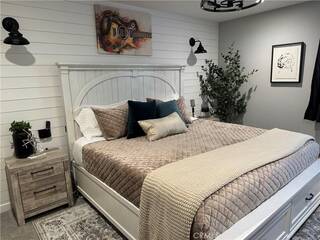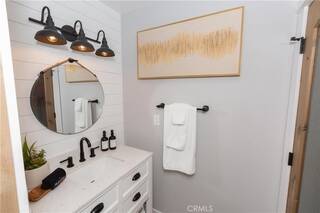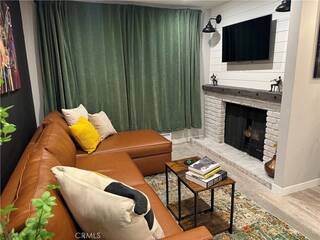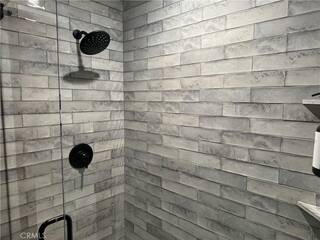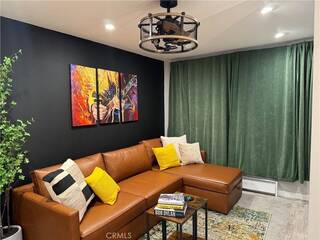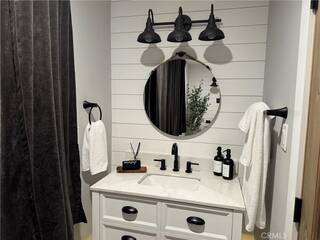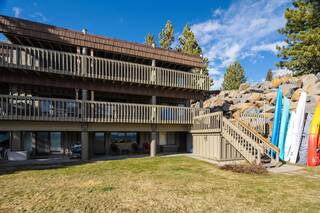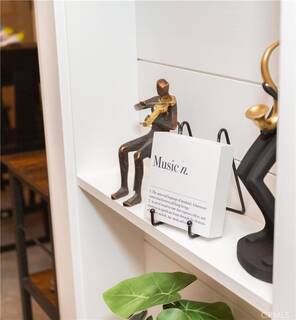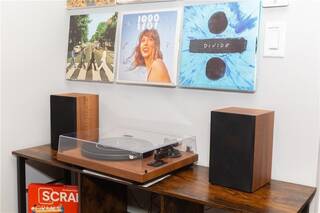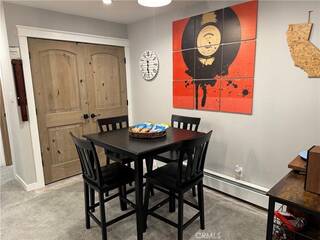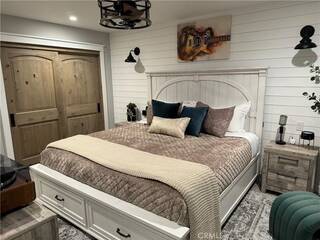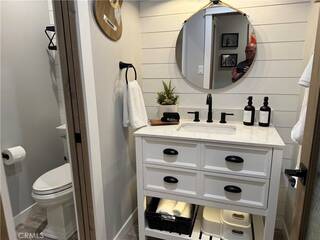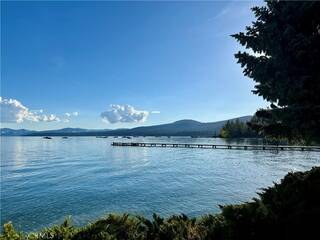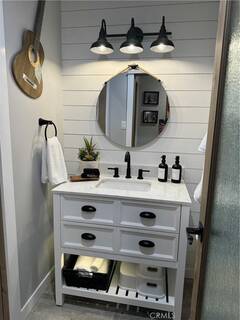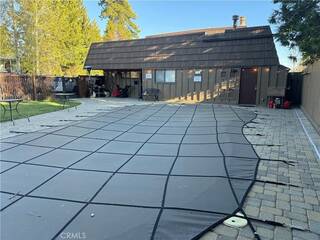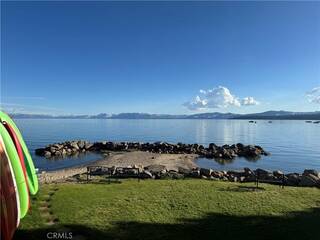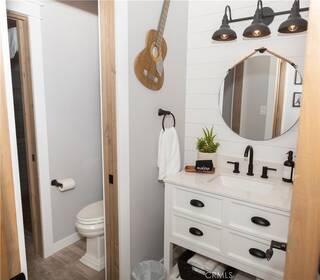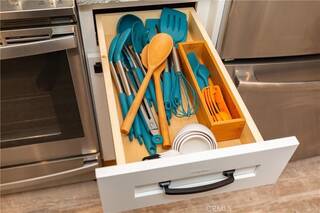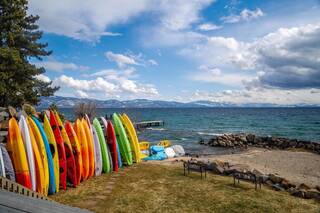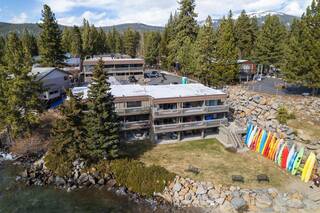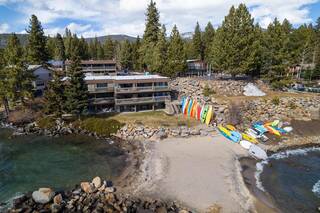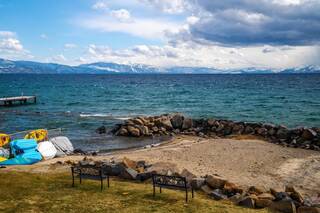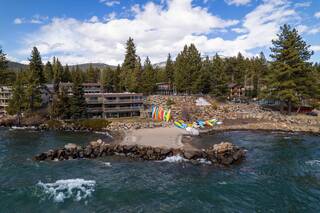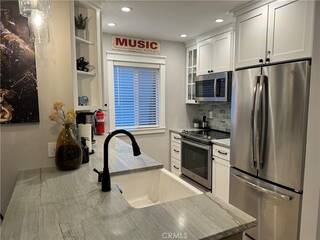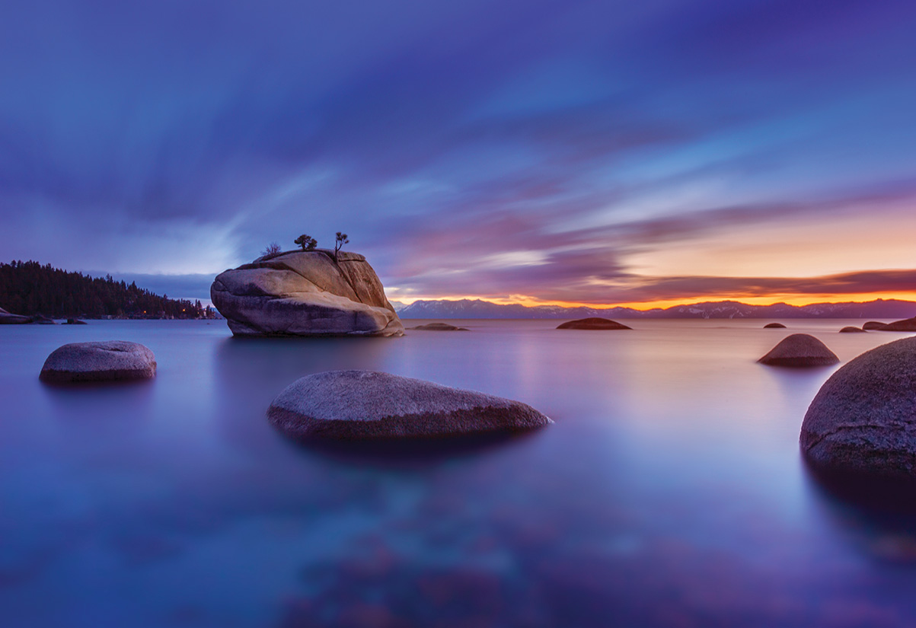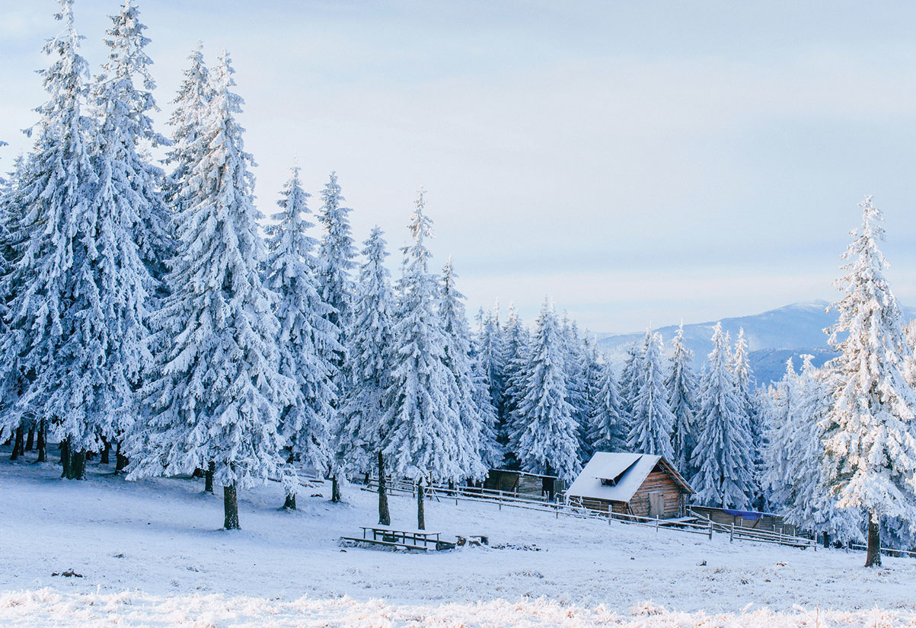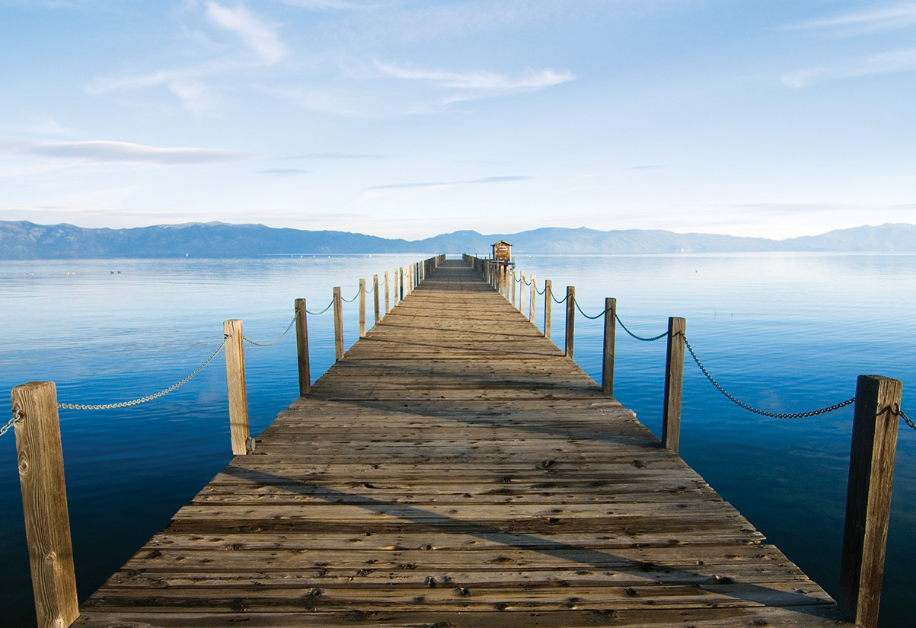7600 North Lake Boulevard #18, Tahoe Vista, CA 96148
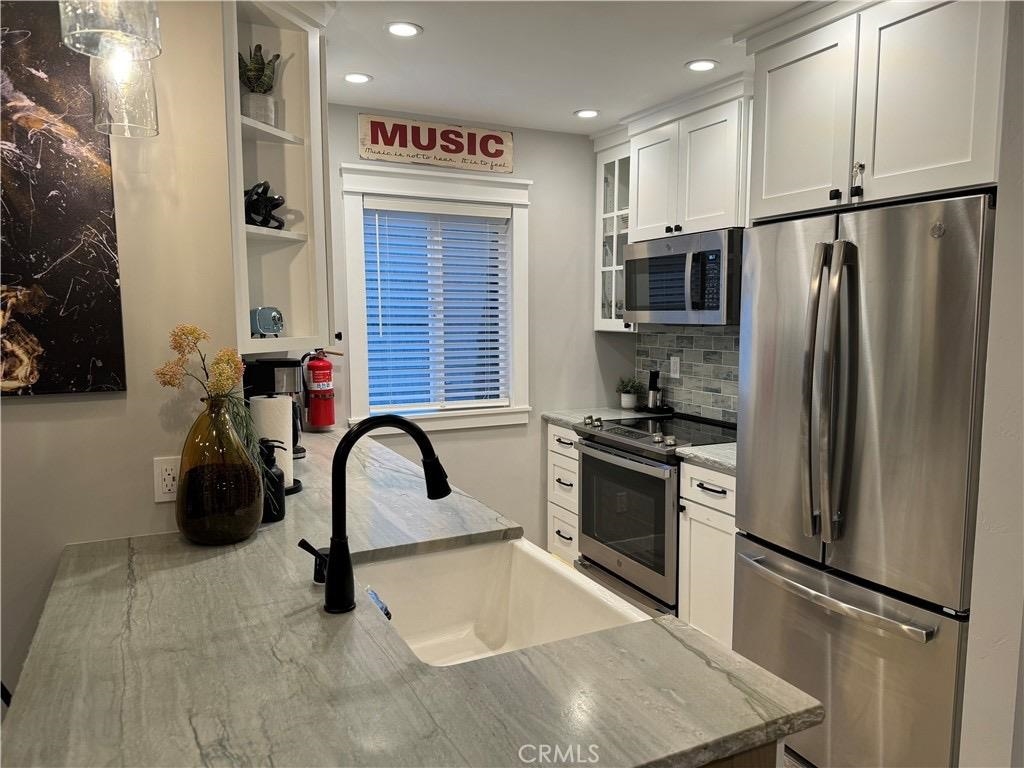
(click to view more)
Welcome to your dream getaway in the heart of Tahoe! This beautifully remodeled property spares no expense in providing the ultimate in comfort and style. Nestled among the serene beauty of the Tahoe landscape, this home is perfect for a cozy base for your mountain adventures. Features: Gourmet Kitchen: A chef's delight! This kitchen is fully equipped with top-of-the-line appliances, custom cabinetry, and elegant rough edge stone countertops. One Luxurious Bedroom: The bedroom is designed for relaxation, featuring a plush queen-sized bed with high-quality linens and ample closet space. Additional Sleeping Space: A comfortable, high-end sleeper sofa in the living area provides extra sleeping accommodations for guests, ensuring everyone has a cozy place to rest. Spa-like Bathroom: Indulge in the opulent bathroom that offers a serene escape with a spacious walk-in shower with premium fixtures. It's a perfect place to unwind after a day of exploring Tahoe's natural beauty. Open Living Area: The open-plan living area is perfect for entertaining or relaxing, with a cozy real log fireplace, modern furnishings, the tasteful decor and attention to detail create an inviting atmosphere you'll love coming home to. Outdoor Space: Private Beach access with views of the mountains and a pool Modern Conveniences: The property includes high-speed internet, a smart TV. This Tahoe retreat is a rare find, combining modern luxury with the charm of mountain living. Whether you're looking to relax or explore, this home provides the perfect backdrop for your next adventure. Don't miss out on this exquisite property.
Address:7600 North Lake Boulevard
City:Tahoe Vista
State:CA
Zip:96148
DOM:92
Square Feet:710
Bedrooms:1
Bathrooms:2.0
Lot Size (acres):
Type:Condominium/Townhouse
Additional Info
Area Information
Area:TAHOE VISTA SUBD 1-1SO
Community:North LakeTahoe
Directions:267, RT on NLB, on left side. Chateau Chamonix. Park in visitor parking only please.
Interior Details
Floors:Carpet, Stone, Tile, Wood
Fireplace:Living Room
Heating:Electric, Wood
Appliances:Range, Oven, Microwave, Disposal, Dishwasher, Refrigerator
Miscellaneous:Pantry, Phone, Cable TV, Rental History, High Speed Internet
Exterior Details
Garage Spaces:None
Garage Description:Other, Parking Pad
Septic:Utility District
Water:Utility District
Setting:Lakefront Condo/pud Project
Miscellaneous
APN:117-210-021-000
Square Feet Source:ASSESSOR
Property Location
Allison James Estates & Homes
Ricki Manahan
[email protected]
© 2024 Tahoe Sierra Multiple Listing Service. All rights reserved.

All Information Is Deemed Reliable But Is Not Guaranteed Accurate.
This information is provided for consumers' personal, non-commercial use and may not be used for any other purpose.
IDX feed powered by IDX GameChanger

